Brookshire East
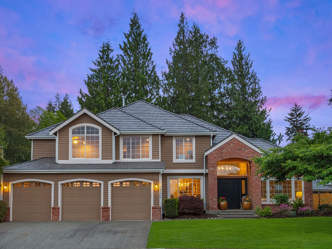
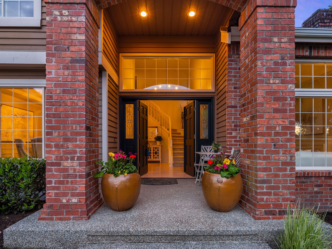
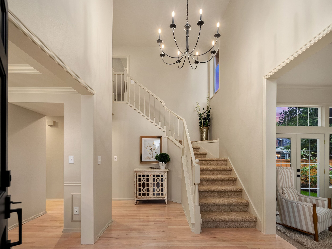
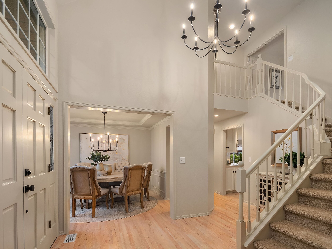
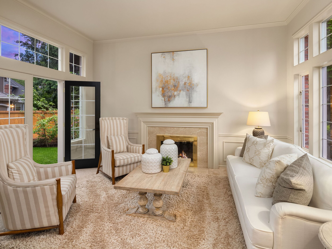
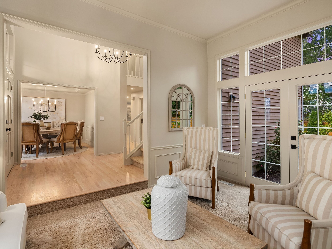
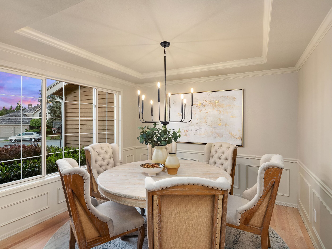
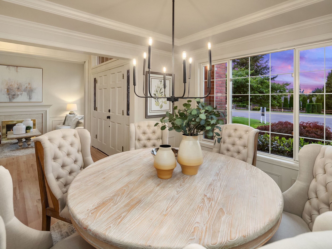
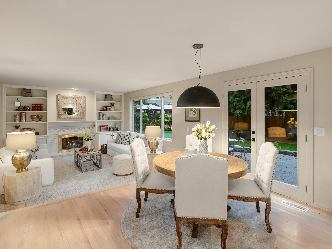
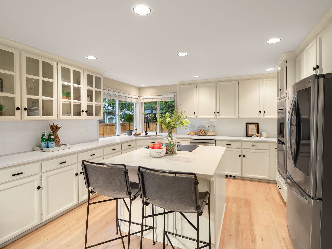
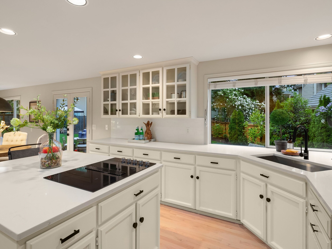
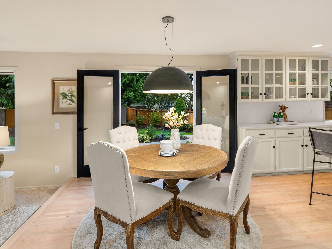
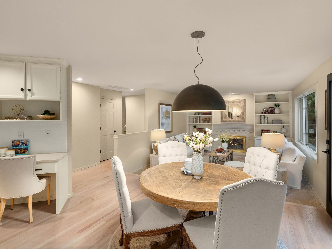
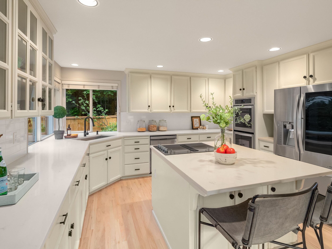
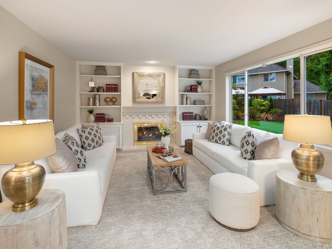
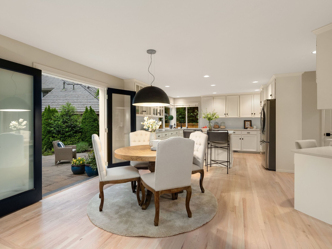
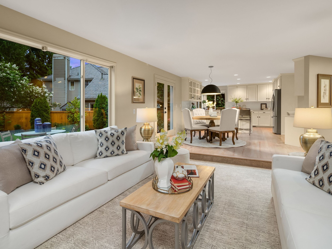
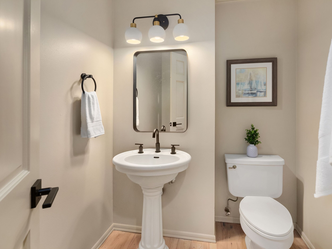
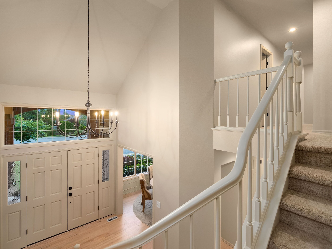
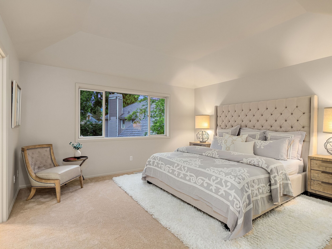
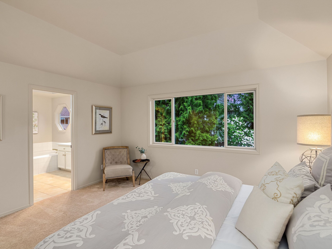
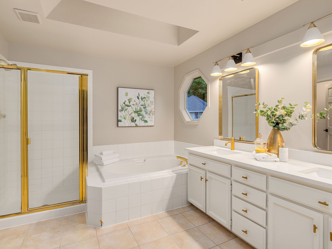
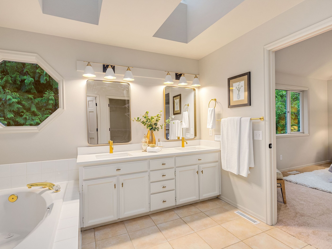
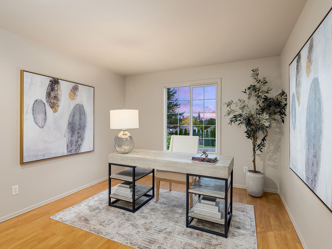
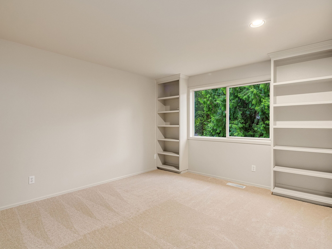
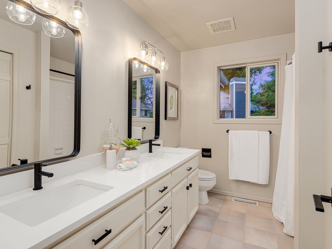
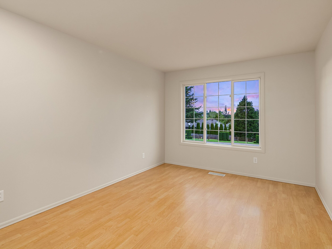
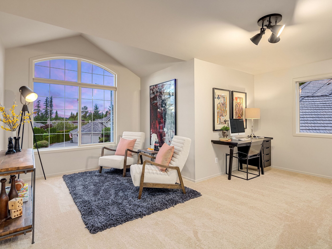
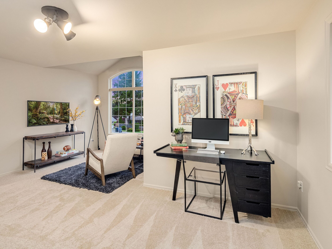
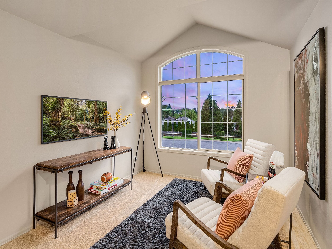
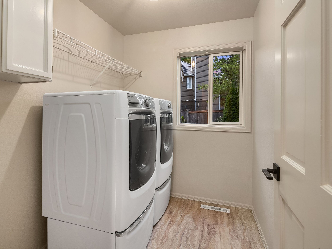
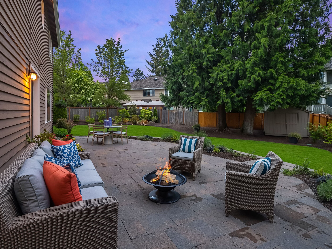
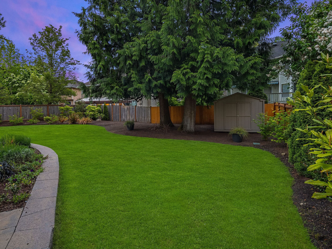
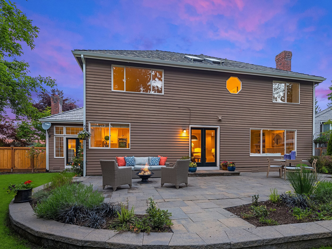
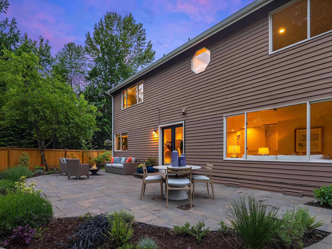
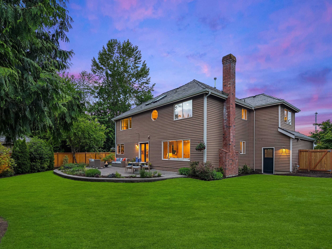
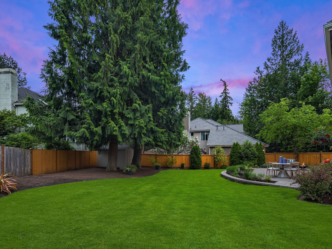
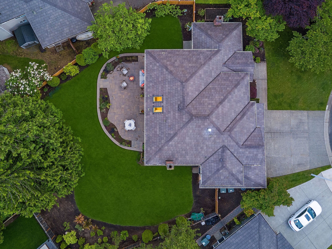
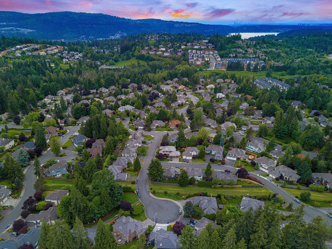
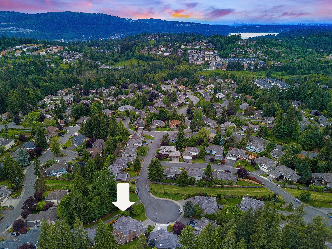
24325 SE 46th Way, Sammamish
Sold for $1,560,000
Ideally located on The Plateau in the coveted and well-established neighborhood of Brookshire, this stunning home is nestled in a quiet cul de sac. The highly sought-after lot captures the essence of Pacific Northwest living and the residence is brimming with luxurious details and architectural integrity. Beaming light pours in through ample windows and skylights, the air is filled with the scent of evergreen trees, and evening sunset views are simply captivating from the covered porch—perfectly designed for greeting guests and heart-felt goodbyes.
Stepping inside soaring ceilings give way to the feeling that you have arrived home. Memories are yet to be made as you think: this is it. Sunlight floods into the open floorplan while expansive windows frame the grounds, including views of the private backyard from the formal living room, where greenery is juxtaposed with a wood-burning fireplace to anchor the space. Open and airy, the family room with built-in shelves and gas fireplace plays to your introversion with strategically placed windows soothing your extroversion—a pristine combination. This thoughtfully crafted interior understands your every mood and embraces you within an idyllic environment.
Two sets of French doors on the main floor of the home make indoor/outdoor living seamless as you step outside onto the sun-drenched, custom designed, raised paver patio with built-in garden beds. Enjoy quiet mornings outside while sipping freshly brewed coffee from your French press. The sun rises and with each day ahead possibilities are endless: take the dog to the pipeline trail, hike up to Poo Poo Point, or grab a bike and ride at Duthie Hill. Afternoon adventures beckon after serene mornings at home with just you, your coffee, the warmth of the morning sun, and birds chirping from surrounding trees on the enclosed grounds.
Evening comes and dinner is prepared. The chef’s kitchen is expansive by design and suitable for hosting with an effortless flow and open space. The kitchen offers a brand-new Kitchen Aid® glass cooktop, Whirlpool® double oven, under-mount sink, new faucet, new quartz countertops, new full height subway tile linear stack backsplash, a workstation, bar seating for two, and a pantry—all set to a canvass of newly refinished hardwood floors.
Upstairs the dreamy primary suite boasts a spa inspired five-piece bath with an oversized soaker tub, skylight, and a generously sized walk-in closet. Also found upstairs is the bonus/game room, spare bath, and three additional bedrooms.
By night the patio is flanked only by glowing orbs of light and dense foliage surround, drawing you back outside. Sit in Adirondack chairs around the firepit with friends while roasting marshmallows in your own secluded oasis. It’s hard to believe you’re only minutes to vibrant Downtown Issaquah, Issaquah Highlands, and easy access to I-90.
It has never felt so good to be home.